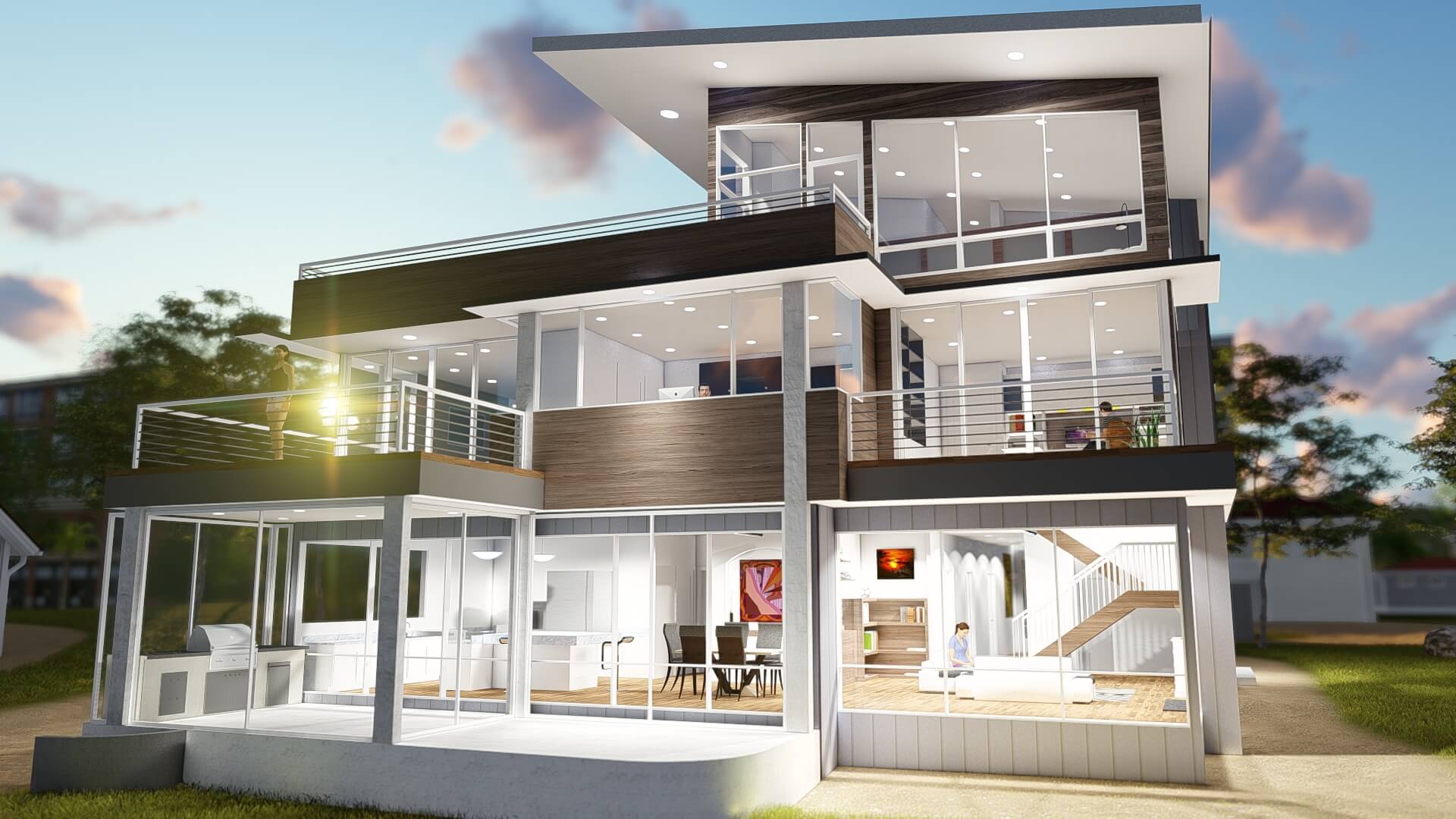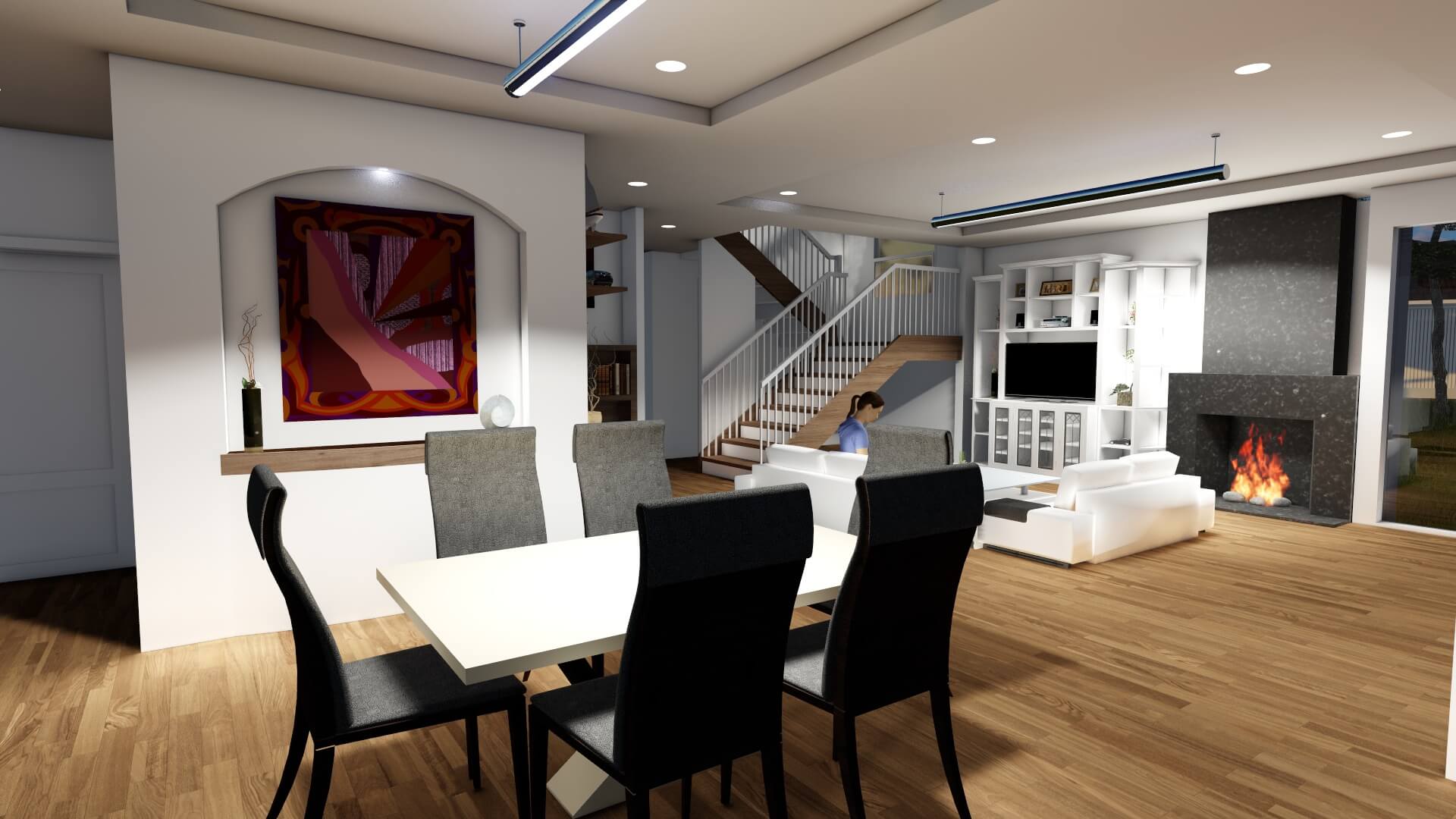We strive to provide a
positive and lasting
customer experience
We have a straightforward process when it comes to developing 2D MEP drawings, rendering 3D layouts, and creating 3D animated walkthroughs. Our CAD design professionals can bring your project to life through photorealistic renderings and animations. Drafthings helps construction companies, architects, engineers, and general contractors save time, gain more precision and control, and perform a thorough analysis of the proposed design.

Tell us when you need it,
and we will deliver
Through our intuitive and user-friendly operating system, we’ll deliver precise, high-quality rendering, fast. Tell us when you need it, and we will deliver! Count on our speed, efficiency, and quality when we complete the following services:
AutoCAD 2D Drafting
We provide the following high-quality AutoCAD services by CAD design professionals.
Architectural & Civil
Our technical team will create and edit technical drawings and even annotate designs for the following services:
- Floor plans
- Site plans
- Landscaping layouts
Mechanical & Pipework
Get professional drawings for:
- Piping diagrams
- Structural
- Ducting
- Mechanical plans
Electrical
Receive seamless electrical layout drawings, single line diagrams, electrical schematics and electrical panel design.
Mark-Ups
Let us help complete your “as built” drawing set with the modification of existing CAD drawings from redline markups.
Paper to CAD Conversion
We offer PDF to DWG conversion, sketch to CAD conversion, and image to CAD conversion services. Conversion software is not used. Each conversion is recreated to AIA CAD Layer Standards.
Revit BIM
Our CAD experts achieve accurate pre-construction planning design and data for contracting professionals including engineers, contractors and subcontractors, architects, structural designers, and project and construction managers.
Matterport to CADD Services
- Matterport to AutoCAD
- Matterport to Revit
- Matterport to PDF
Steel Shop Drawing Services
- Shop Drawings
- Fabrication Drawings
- Bill of Materials
- Miscellaneous Steel Detailing
- Assembly Drawings
- Single Part Drawings
- Part Lists
- Bolt Lists
Formats & File Extensions
Working in a fast-paced industry that values accuracy and efficiency, we make sure that our steel shop and fabrication drawing services are easily accessible to our clients. We have made our projects available in these formats:
- .DWG format
- .DXF format
- .DWF format
- .PDF format
- .CNC files
- .NC files
- .NC1 files
- KISS files

3D Rendering Services
Through a combination of advanced visualization technology and design expertise, we'll deliver professional and precise rendered images for clients in the construction, architectural, retail, and general contracting industries. We provide the following rendering services:
3D Exterior Rendering: We can make bring outdoor space to life with stunning details and perspectives using cutting edge rendering settings and tools.
3D Interior Rendering: Our skilled designers can create aerial views and panoramas. The renderings can be highlighted with a range of textures, light, furniture placement and more.
3D Plan View Rendering: Showcase the entire floorplan of a house or an office. Illustrate where furniture pieces should go or how space can be utilized.
3D Video Architectural Animation: Our team can turn your blueprints into sharp, high-quality 3D Virtual Walkthroughs of the interior and exterior of the site.
Our CAD experts ensure top-quality
architectural craftsmanship every time
Contact us today for more information to get started!
Lets get started!